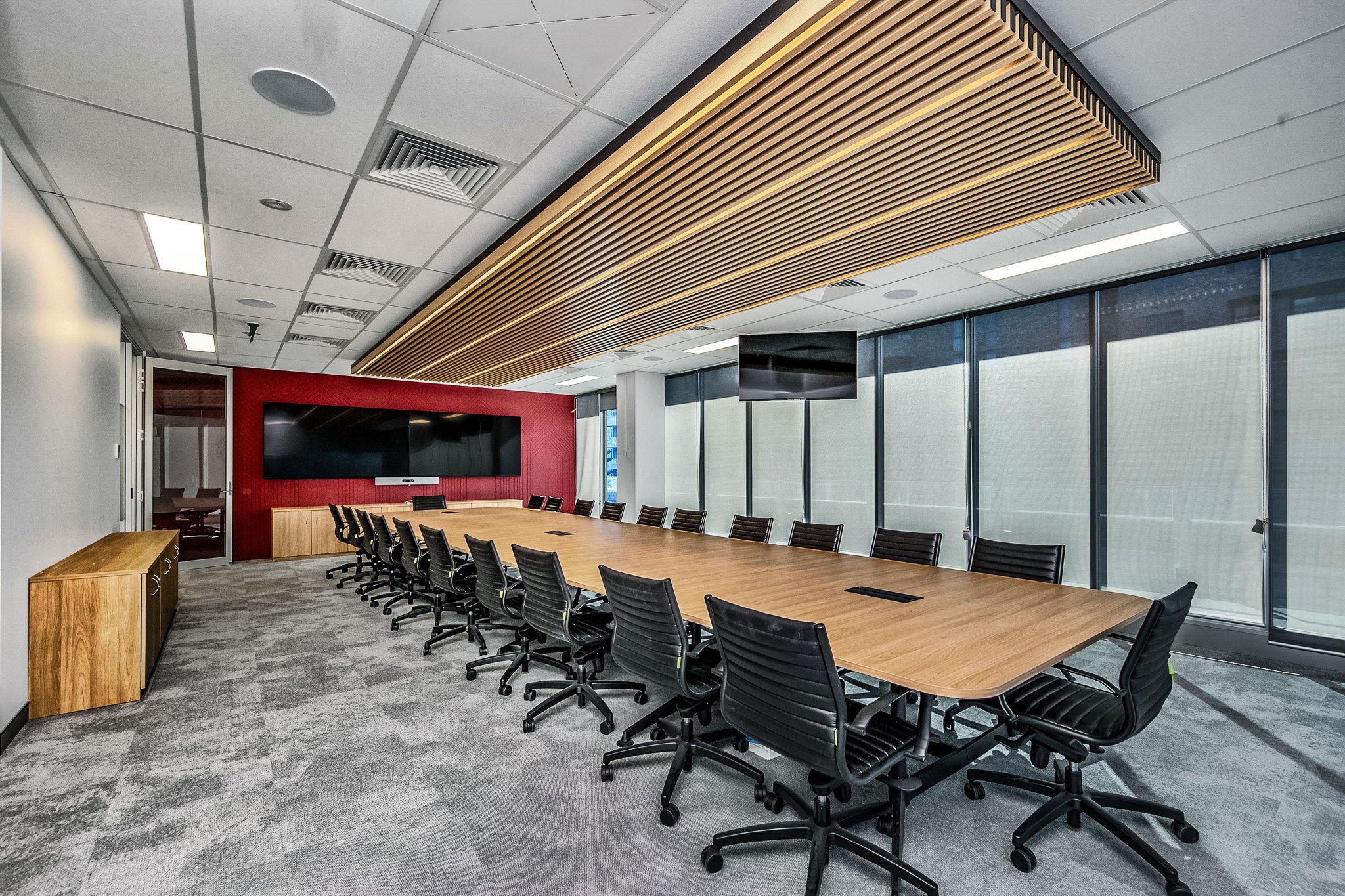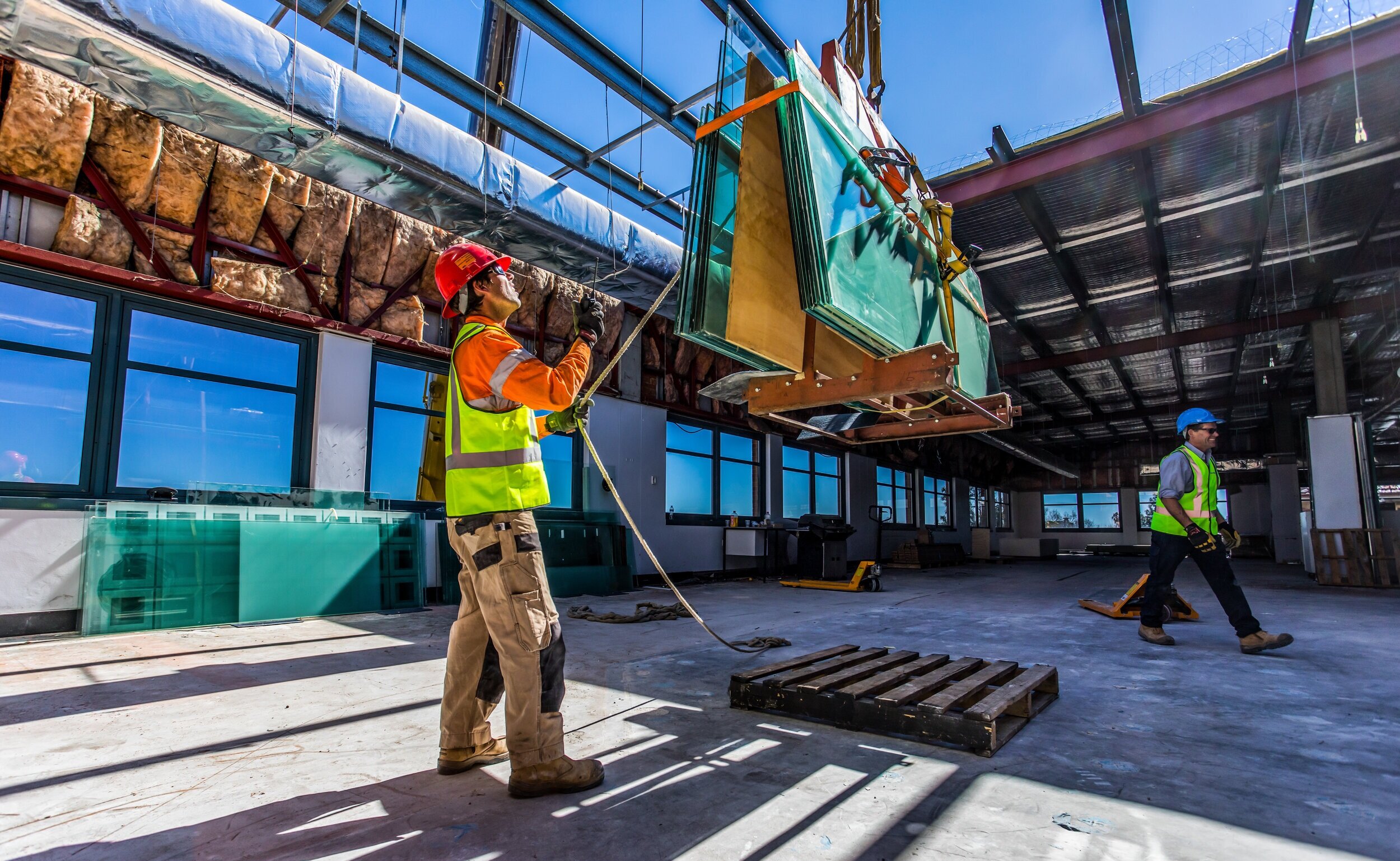
Design & construct solutions
Unleashing the potential of your space through a proven end to end process.
Everything you need to unleash the
potential of your space
| Project consultancy | |
| Interior design | |
| Fitout | |
| Refurbishment |
| Construction | |
| Custom joinery & furniture | |
| Project management | |
| Technical documentation |
| Statutory approvals | |
| Risk analysis | |
| Fixed contract | |
| Program |
| Quality workmanship | |
| Aftercare | |
| HSEQ compliance | |
| Clear communication |
Interior design
After the initial test fit that is conducted as part of our project consultancy, our design team finetunes the details to make your vision come to life, creating spaces that boost creativity and productivity. This involves:
a series of design sessions in which we gain an understanding of your business as a whole, including deep dives into the needs of your team, how you work, your role functions, products and/or services, specialist considerations, requirements for public zone and needs of your target market
revisions of design layouts with an emphasis on maximizing space utilization, workflow and efficiency
decisions on design features, furniture, finishes and the overall look & feel of your environment including how you wish to incorporate select characteristics of your organization such as brand identity, slogans and values
development of 3D renders, schedules & mood boards for you to fully visualize the design of your future space
our design team also works closely with our technical team, to ensure that all designs comply with Australian standards and Government regulations, and any required upgrades to your existing infrastructure are identified early to avoid sudden costs
Construction
There are so many things to think about with a new build - and so many things that could potentially go wrong. With years of experience, our construction team has accounted for potential pitfalls and focus on mitigating risk by going to great lengths to ensure crucial details are made visible early in the process. The overall construction service involves:
project consultancy including feasibility studies and concept plans for potential sites
design development through working with engineers and consultants for specialist services, together with our interior design team to compile a robust set of comprehensive construction drawings that account for all your needs
delivering a quality build through expert project management including programming, cost control, certification & approvals and compliance with relevant health, safety, environmental and quality requirements
Refurbishment
Happy with the space you're currently in but need a breath of new life?
Formline has worked with many clients to take run-down, impractical environments and repurpose them into productive spaces ready for occupation. This involves:
getting a thorough understanding of the site, it's limitations and any compliance upgrades required
creating a series of layouts and design concepts that cater for the needs of your people including choosing the features & finishes to bring your new space to life
delivering a quality build through expert project management including certification & approvals and complying with relevant health, safety, environmental and quality requirements
Fitout
Expanding, downsizing or starting a new business venture?
Through a proven methodology and experience in delivering interior fitouts for over 25 years, Formline is here to assist you in bringing your vision to life with a vibrant, productive space. This involves:
getting a thorough understanding of your proposed site, it's limitations and any compliance upgrades required
interior design services including a deep dive into how your team works and creating a series of layouts and design concepts that cater to all your needs. Work with our design team to select features, furniture and finishes that create an engaging & productive environment
delivering a quality build through expert project management including certification & approvals and complying with relevant health, safety, environmental and quality requirements
Custom joinery & furniture
With a proven track record in providing large furniture & joinery packages for clients across different industries for over 25 years, this is an area Formline aces.
with a joinery workshop within proximity of our head design team we have the ability to custom build anything you wish. This "all under the one roof" solution means faster build times and reduced costs due to efficient communication and value engineering
on the furniture side, with years of technical knowledge in providing custom solutions, our team can help you with recommendations on how to reuse existing furniture, and put forward new product options to match all styles, budgets & finishes.
our furniture experts also work together with our design team, discussing layout and options to make it easy for you to select the products that will maximize the potential of your workspace
Project management
We’re here to ensure that your workplace solution is streamlined, hassle-free and delivers on time & on budget. Our skilled project managers oversee the entire process both before and after the contract is signed. This involves:
for larger projects, particularly construction, coordinating the engineers and consultants across specialist services to ensure all details are captured in the construction drawings and costs so there are no nasty surprises
communicating with principal certifying authority to gain the relevant approvals
mobilizing, inducting & managing trades to complete onsite works
procurement of required materials & communication with suppliers
manage scheduling, cost & quality control including regular site audits
ensure all health, safety & environmental controls are in place and comply with up to date regulations
regular client touch points to guide you through the process and keep you up to date on progress and involve you in crucial decisions along the way
“The professional approach and eye for detail taken by the staff at Formline made this an extremely easy process. The service provided by Formline is first-class. The workmanship of their finished products is exceptional, highlighting their professionalism."
Andrew J. Richardson
Director
Read all reviews
Define
Design
Deploy
Proven process
Investing in a new commercial space is a big thing. For us, it’s about making it easy for you. To do this, we use a simple three-phase process that has been refined over 25 years and built on principles of transparency, efficiency and quality control.
Featured projects
Browse through a selection of projects that were delivered successfully through Formline’s proven end to end solution.
FAQs
How do you manage WHS & comply with quality, environmental, health and safety requirements?
Having full accreditation for ISO9001 Quality System, ISO14001 Environmental System, and ISO45001 Health & Safety System, Formline HSEQ systems speak for themselves. Onsite we implement control measures to ensure that we comply with Australian standards & workers return home safely every day. Our team ensure all onsite workers are inducted, site signage and documentation including SWMS, pre start checks, MSDS & safety registers comply with regulations, and there is a strict routine in place for toolbox talks, site audits and HSEQ reporting.
How long do we have to close the office when building a fitout?
This varies from project to project depending on size and complexity however for a typical 500-1000m2 project, the average time between moving out of your office and back in again would be approximately 5-7 weeks. It is also possible to stage the project on a live site however this is discouraged due to disruption to staff by works & additional costs associated with double handling materials & extra coordination.
How much does a typical fitout cost me?
Until we understand the full scope of the space, this is difficult to provide an accurate estimate on as there may be costly compliance items or design features to take account of. Simply book a consultation with one of our trusted advisors who will provide you with some indicative pricing guides in your session, based on your requirements.
What if we are not happy with the initial design?
No fear here. Our process allows for multiple design sessions and reviews where you provide feedback on anything that you might not like or would prefer alternatives for. These changes will then be updated and sent back to you for more feedback. And we do this until you're happy and ready to sign off on the final plan set.
What if cost exceeds my budget?
The advantage of a design & construct model is that we can start with your budget and then work back from there to ensure the scope stays within it's limits. It also provides to opportunity to use value engineering strategies between core functions so you can get the most out of your budget without compromising on quality. So for example if your project is over budget, our design, furniture & technical team could look at a given space and organize the layout in a different way to serve the same purpose but with less materials used to bring the overall cost down. That being said, if there are further changes to the scope as per client request after the contract is signed, these will be costed up and clarified with the client as variations. You won't be hit with any unseen costs, our variation process is tight and you won't pay for anything extra that you don't approve yourself.
Diverse client portfolio
From startups to industry leaders, our clients span a diverse range of industry sectors and backgrounds. See who has partnered with us.
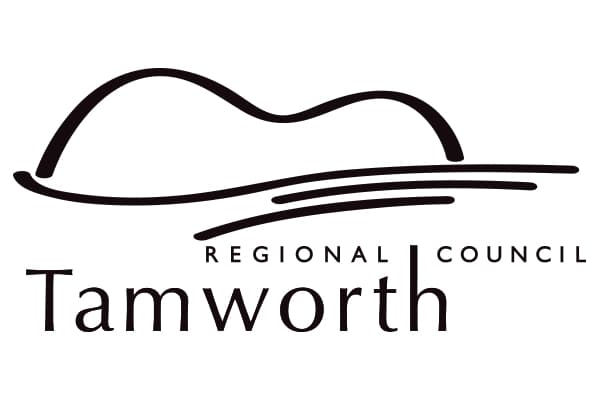
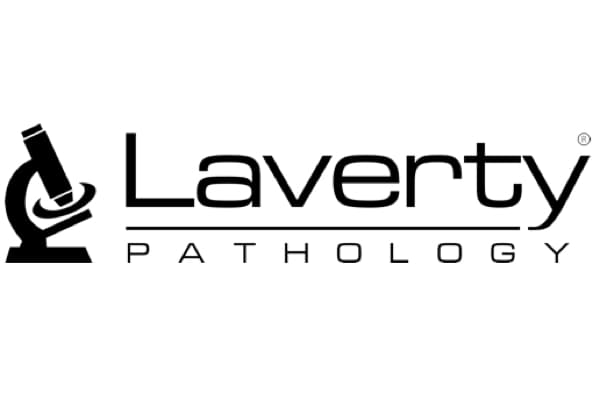
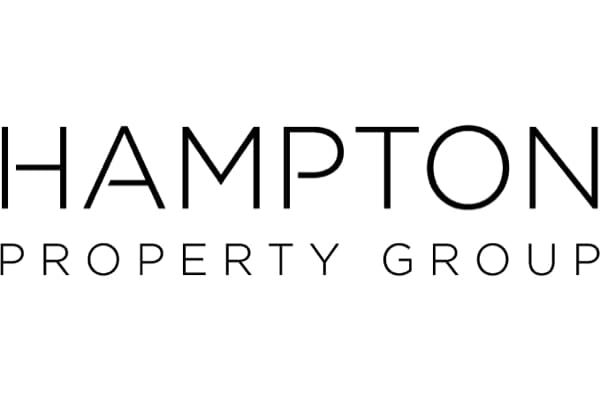
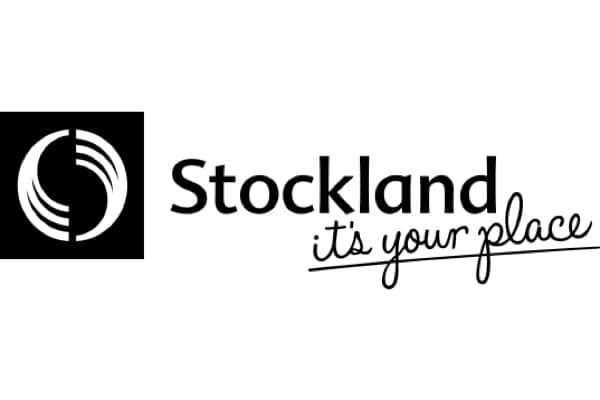
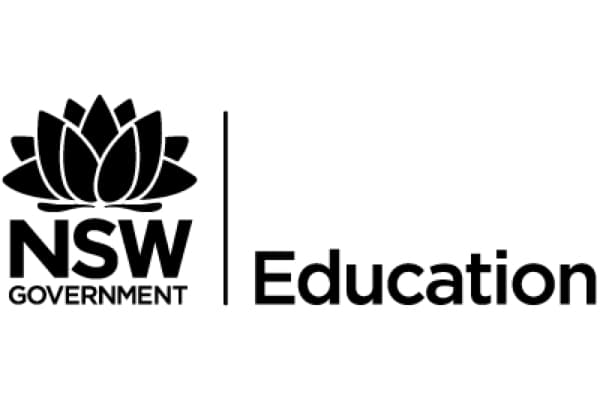
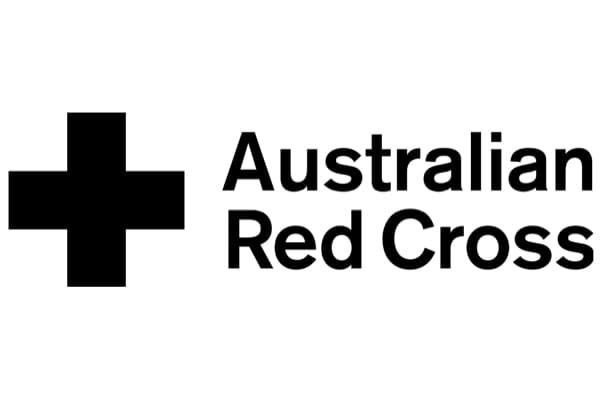
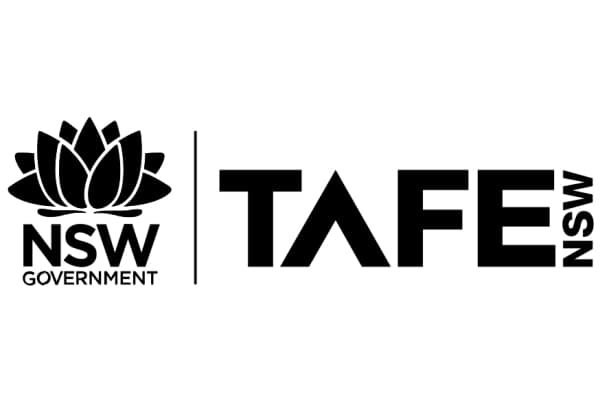
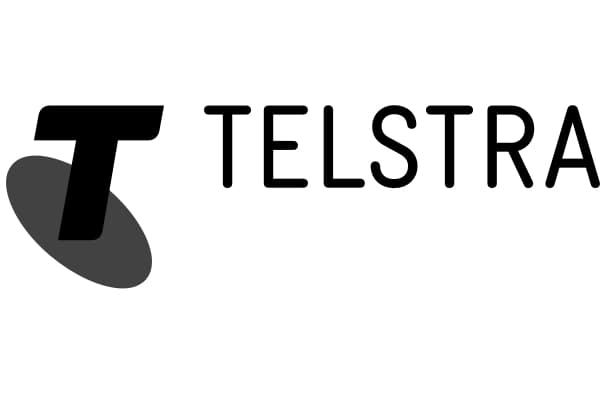
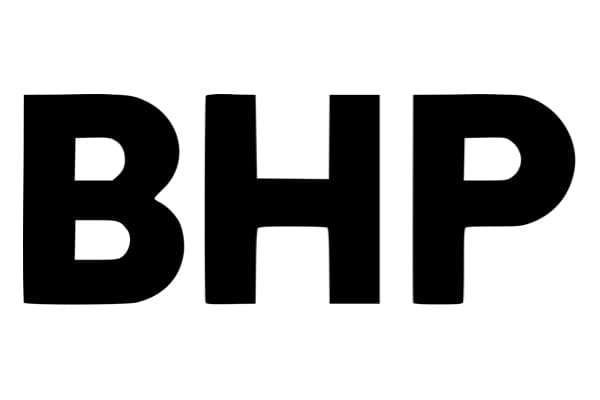
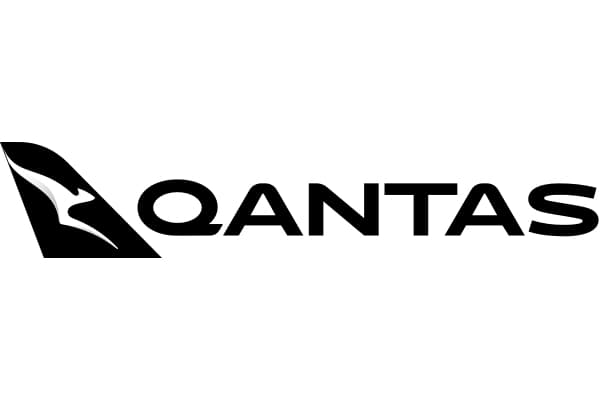
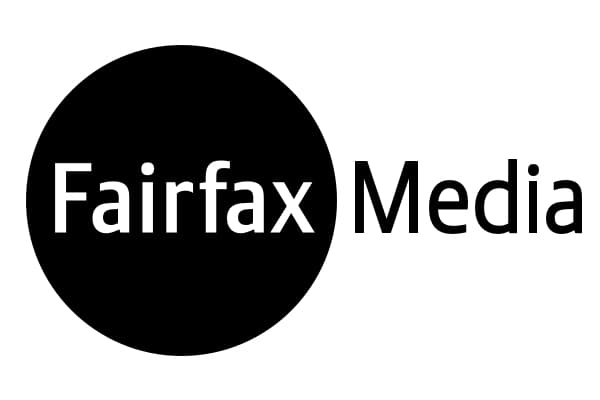
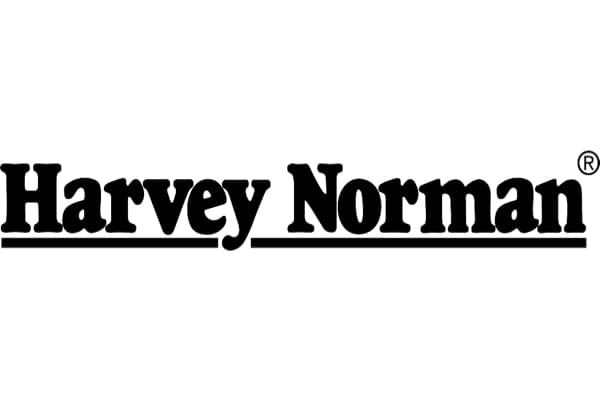
























Unlock your project roadmap to see what you’ve got left to do.
We developed a roadmap of everything you need to know about your journey towards achieving a successful project, alongside a condensed list breaking down the key areas of tasks you need to complete to get there. All on one page.












