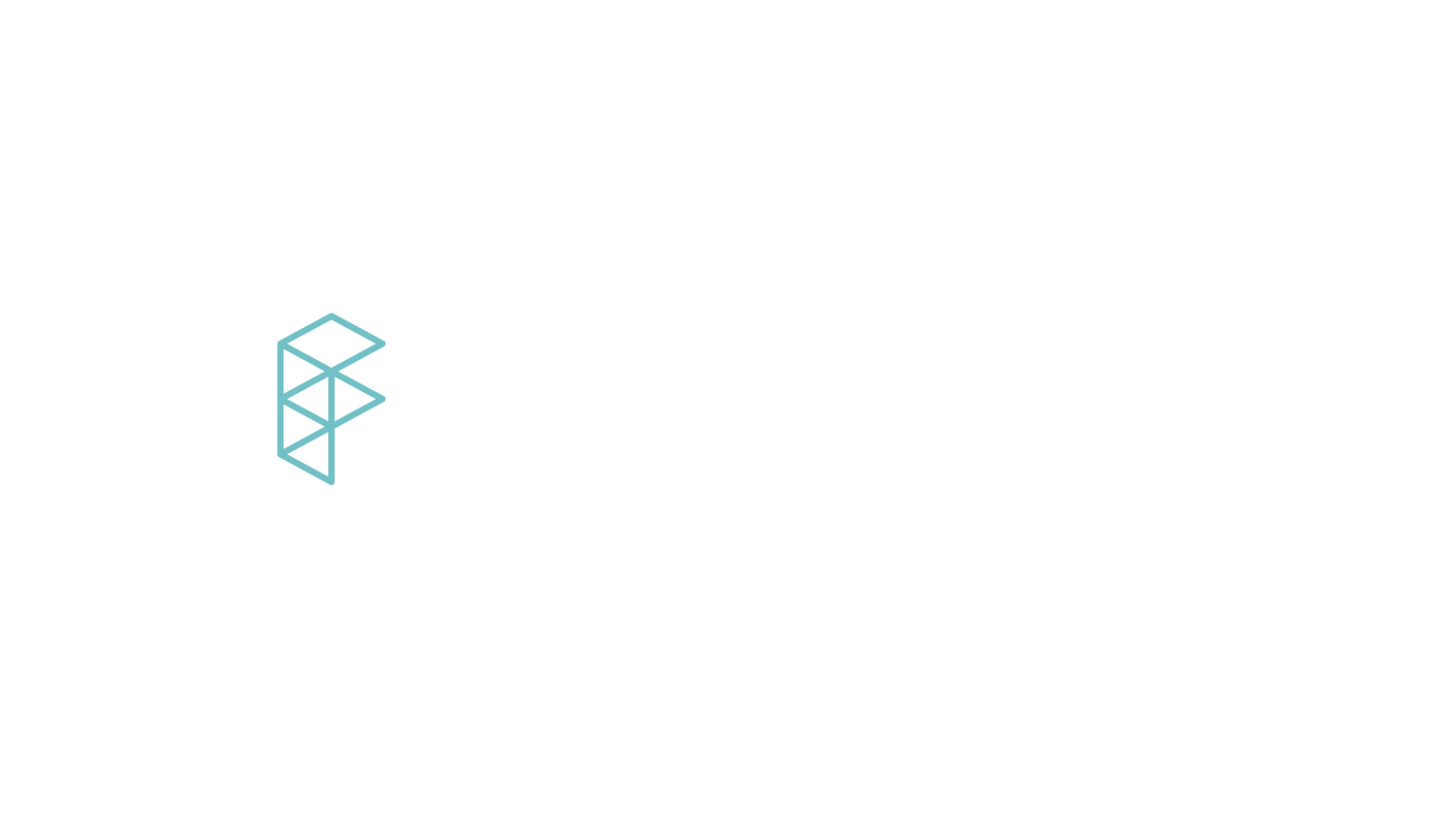Frequently asked questions
I've got some site options, but not sure which one will be more feasible and suited to me, what do I do?
Get in contact with a trusted advisor at Formline to help you assess the pros and cons of each site, developing test fits & feasibilities if required to help you establish which site will give you the best space utilization and best price before making a decision.
What is a test fit?
A test fit is a floor plan that is developed to assess whether the client's needs and requirements, specifically number of rooms, areas and people, can be accommodated within a specific space. It gives the information needed to develop a high level scope & project estimate, and ultimately allows you to decide whether a site has what you require before a design professional fully develops construction plans in design stage.
How can I be sure of the costs & risks associated with my project?
With experience in completing many projects of various types & sizes, we have had a lot of exposure to the costs and risks associated with constructing a commercial space. In our first strategy session we will educate you about the pitfalls & costly errors that are commonly made to ensure you avoid these in your project. Following this we will conduct through site audits and complete compliance checks so we have a full understanding of the technical aspects of your site. This ensures a comprehensive scope is costed and presented as a fixed sum so you aren't hit with any nasty surprises down the track after works have commenced.
How can I visualise my requirements in a given space?
We will sit down with you and ask questions to understand your needs and requirements and from there our design team will develop a test fit (see answer 2). This will tell you if the space you're looking at is the right one for you. After a decision is made on the site, you will then proceed to design phase where layouts & 3D concepts will be developed to give you a realistic visualization of your future space before works start on site.
How can I visualise my requirements in a given space?
We will sit down with you and ask questions to understand your needs and requirements and from there our design team will develop a test fit (see answer 2). This will tell you if the space you're looking at is the right one for you. After a decision is made on the site, you will then proceed to design phase where layouts & 3D concepts will be developed to give you a realistic visualization of your future space before works start on site.
